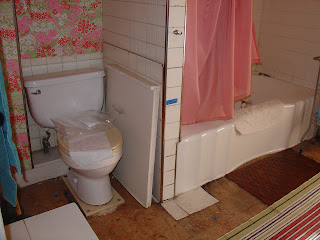The house, estimated date 1830's, was originally built, obviously, without a bathroom. There may have been baths taken, of course, most likely in the kitchen. Our neighbor across the street had a yard sale last week and described someone near here, parents, aunt? I can't remember, who for many years had their first tub in the kitchen, with a loose enameled table-top to cover it when it was not in use, and a toilet in the pantry. So. Quite sure this house did not have a bathroom in its early days.
Of course it does now. When was it originally put in? I think in whatever days before showers, the days of clawfoot tubs, when toilets were still water closets with the tank installed at the ceiling, above, and so fed by gravity.
Because, our tub is tucked in under the eaves, which might be a nice cozy spot for a clawfoot but where noone in their right minds who was normally heighted, would ever put a shower. And the toilet is in the only corner with full ceiling height, where it would be feasible to put a watercloset. Like so.
Here is a shot of the toilet and tub, side by side:
Here, you can see how the toilet takes full advantage of the ceiling height:
And here you can see how the shower is tucked under the eaves. Even at the higher end, the shower head is only at most 5'7" high, causing most normally sized men these days to have to duck to get under the shower:
So that is the major design issue that I set out to solve. I was determined to get the shower into the one corner that has a normal ceiling height, and that is where the toilet is now. That has been my overriding criteria in design. That, and wanting to preserve the spirit of the house.
Now, some of the pros of the room worth preserving. It has great light, as you can see, looking in through the door along the vanity, which is directly opposite the tub:
Let me set the stage a little. Standing in the tub, looking out along the exterior knee-wall, here is the view of the radiator, window and edge of the vanity:
Then, panning right, in succession, to the door:
Pros? The natural light, an original window, beautiful plaster walls and ceiling, a curved corner to the left of the door, the door itself, and a lived-in feel.
Cons? Well, pretty much everything else. Its small 8.5' by 8.5' size. Its sloping ceiling that severely limits placement of shower, toilet and sink. Fixtures that are so old they don't work. Two electrical outlets that are hitched up to the light switch and only work when the switch is on. No grounded outlets. A vanity that is too big for the space. Not to speak of aging linoleum that has far outlasted its natural life, a toilet that leaks around the bottom and apparently has for a very long, long time, tile that is cracked and destabilized, a tub that is lovely but completely dulled and impossible to keep clean inside. What else? I suppose that is enough.
Let me show you some of these issues close up. The toilet is perched on some sort of plastic slab, despite which, it leaks around the wax ring and judging from the state of the basement ceiling where the stack comes down, has leaked perhaps periodically for a very long, long time. We haven't used it since we moved in -- confining ourselves (literally) to the toilet in the half bath downstairs.
Linoleum, from the 20's?
Subfloor, under the linoleum, rotted away in spots near the tub:
And, a negative that will become a positive. The bath floor is currently two levels of flooring below the current hall floor, because the hall has a hardwood floor on top the original wide-plank pine. You can see the difference here:
That difference should allow us to level the bathroom floor and come out even with the hall. And when the work is done, the hall carpet will come up, and presumably the hall is floored with a very pretty, narrow oak--which can be seen where the carpet ends abruptly in the linen closet at the end of the hall:
Clearly, we were presented with some major design issues. Also, of course, we have budgetary limits. For better or worse, I decided early on to do my own design. Because that's one piece I can do and because I knew it would be a slow process of thinking and exploring to come up with something that fits the spirit of the house, solves our design problems and would be aesthetically pleasing while affordable.
Some big demands in there. We'll see how successfully we've solved them, coming up.













No comments:
Post a Comment