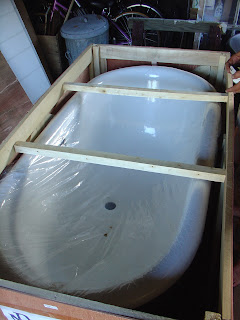First glimpse. Exciting!
View of the tub, showing the drain and overflow drain, where the tower drain will attach to the tub. Interestingly, because we chose a freestanding assembly, this is the only point where the plumbing will attach to the tub:
View of the back, showing the cutout in the base, where the drain will exit the bottom of the tub:
And, coup de gras, the view of the tub one will most often see inside the bathroom, after it's installed. So beautiful. How we get it upstairs -- that will be another story.




No comments:
Post a Comment